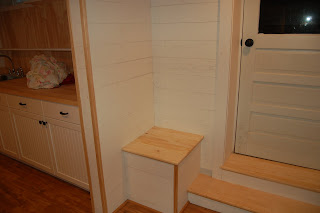Hello,
I hear nothing! It's quiet for the very first time in weeks.
Our basement makeover is complete. Thanks to Canning Construction who made it possible. We love how it all came out.
I hear nothing! It's quiet for the very first time in weeks.
Our basement makeover is complete. Thanks to Canning Construction who made it possible. We love how it all came out.
We live in a Gambrel Cape house and one thing it lacks is closet space.
I have so many favorite spots in the new room.
Our kids are enjoying their new space.
Enjoy the pictures.
I have so many favorite spots in the new room.
Our kids are enjoying their new space.
Enjoy the pictures.

When we did the kitchen renovation this past year we changed the door leading to the basement. You can't see it clearly in the picture but it says MUDROOM.
 Stairs leading to basement! Currently we added a handrail. Looking for rope to wrap the handrail.
Stairs leading to basement! Currently we added a handrail. Looking for rope to wrap the handrail. Cubbies were added under the stairs. It was just open space before where I hid birthday and Christmas presents. These come in handy for the kids books and toys.
Cubbies were added under the stairs. It was just open space before where I hid birthday and Christmas presents. These come in handy for the kids books and toys.
I love how the ceiling came out. This part of the basement the ceiling is lower because of our sunken living room above. We left the pine ceiling beams exposed and added track lighting. Not sure whether to stain them or paint them white yet.
 The washer and dryer are sitting behind these doors. The washer and dryer use to sit to the right where the sink is. To the left of the doors will be everyone's laundry basket. There is also space before the cubbies for the laundry baskets to store the ironing board.
The washer and dryer are sitting behind these doors. The washer and dryer use to sit to the right where the sink is. To the left of the doors will be everyone's laundry basket. There is also space before the cubbies for the laundry baskets to store the ironing board.
Shelving above the folding station. I am planning to put some of my flower vases and decorative books.

Washer and dryer. Added shelves above them for the detergents.

To the right of the folding station is a cute sitting cube. It's where the sub pump is hidden. All you have to do is lift the top. Some cute fabric there to finish it off.

Opposite of stairs is a door leading to all of the utilities. Hidden away from everything. Also made a nook for the second refrigerator. Love this.

Another view.

When you come down the stairs and take a right you come to another part of the basement. Behind this door is all the electrical utilities. We also put a dehumidifier.

This is the fun part. We created a space for the kids homework, crafts, and storage. Love this area of the basement. Here is a picture of their desks. They each have their own cabinet space.

We created memory boards for each of the kids. Purchased these mix and match tile system from Potterybarn Teen. The kids love them.

Another view. They also each have their own outlets so that they can charge laptops and their ipods.

Another view. You can create your own tile system online so that you can see how it comes out.

Another view.

Another view. Almost forgot the craft table is butcher block.

Behind this closet door is more utilities. All of the water pipes and also valves to be able to access all water for the outside of the house.

We added another cubby. So when you come in from the garage which is on your left. We have another one of these cubbies upstairs in the family room. It will be nice to have this one so that when you come from the garage the kids can place their book bags and shoes.

This is my favorite part. Three closets. The first closet is for luggage and larger kitchen appliances.

Another view of closets.

Second and Third closets are made out of cedar. Love the smell of cedar! We also added another little storage space within the closet. It also leads under the stairs. This is where I can hide birthday presents and Christmas presents.

Here is the third closet.

This is the first closet. Love having shelves for our things.






























































